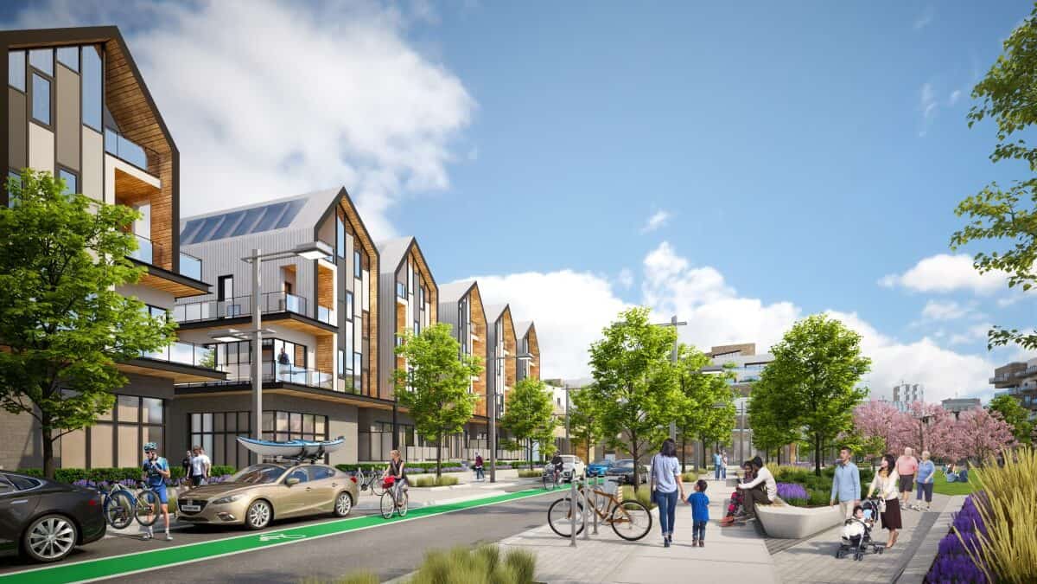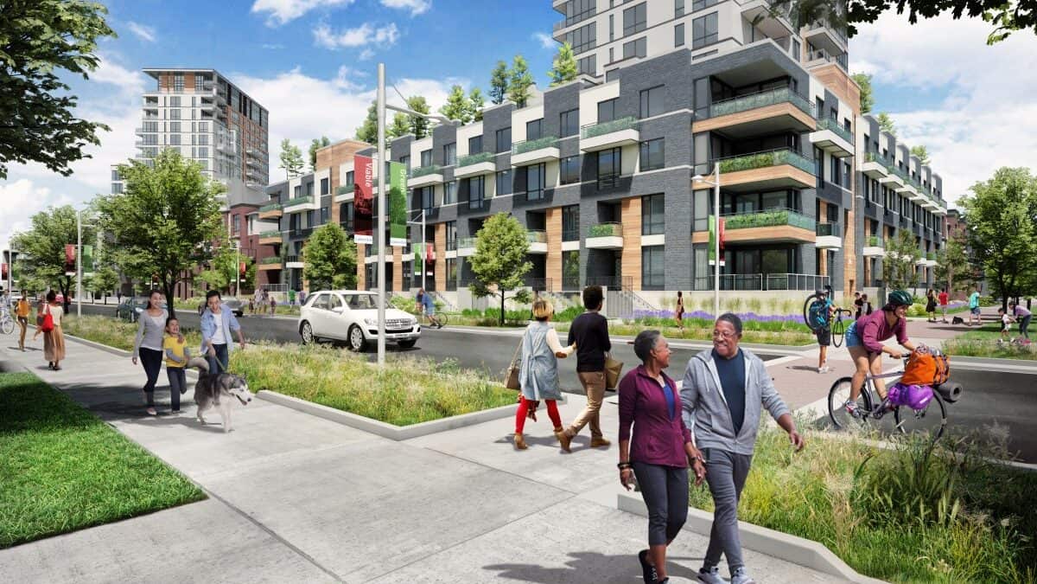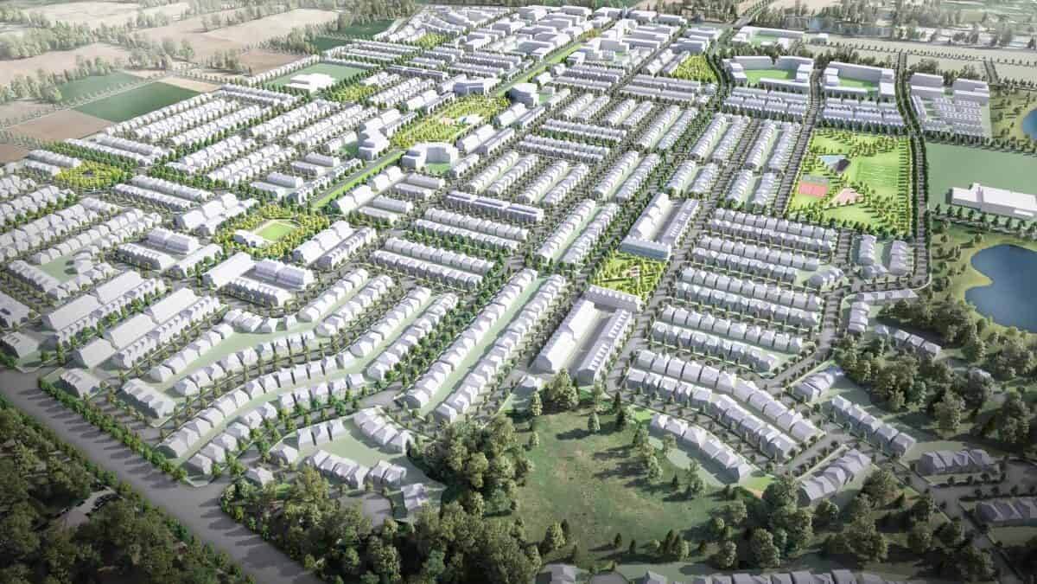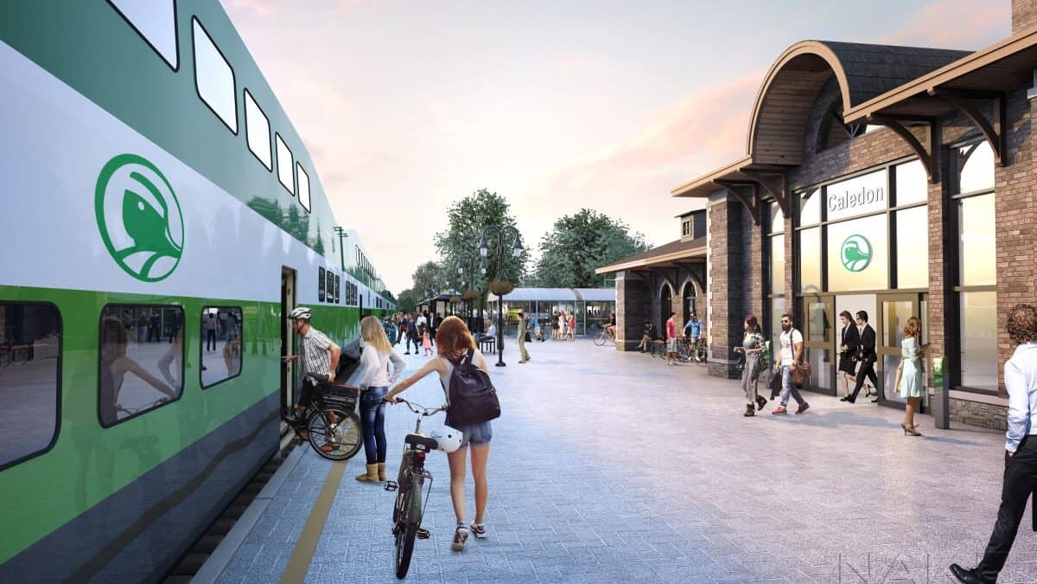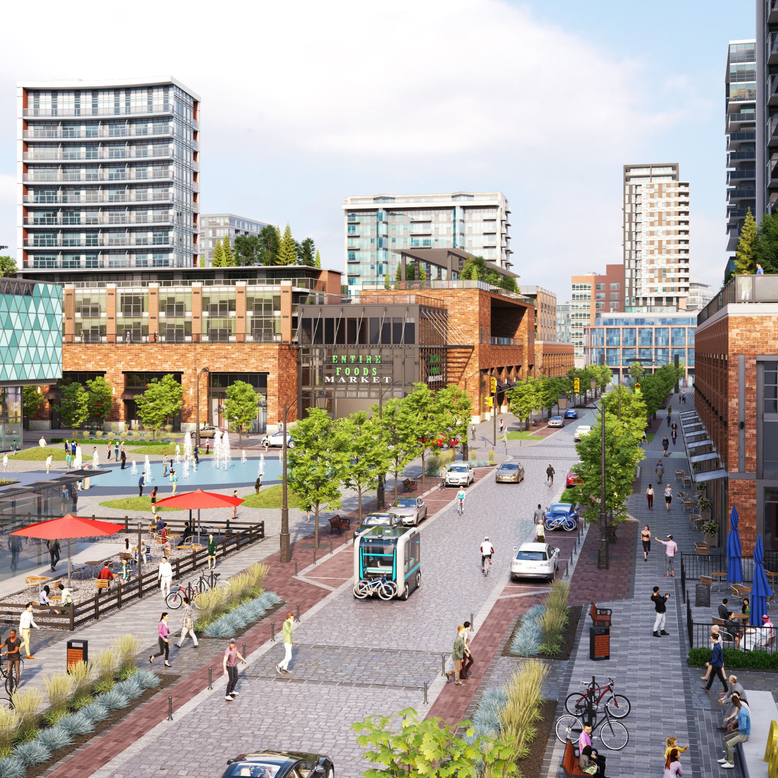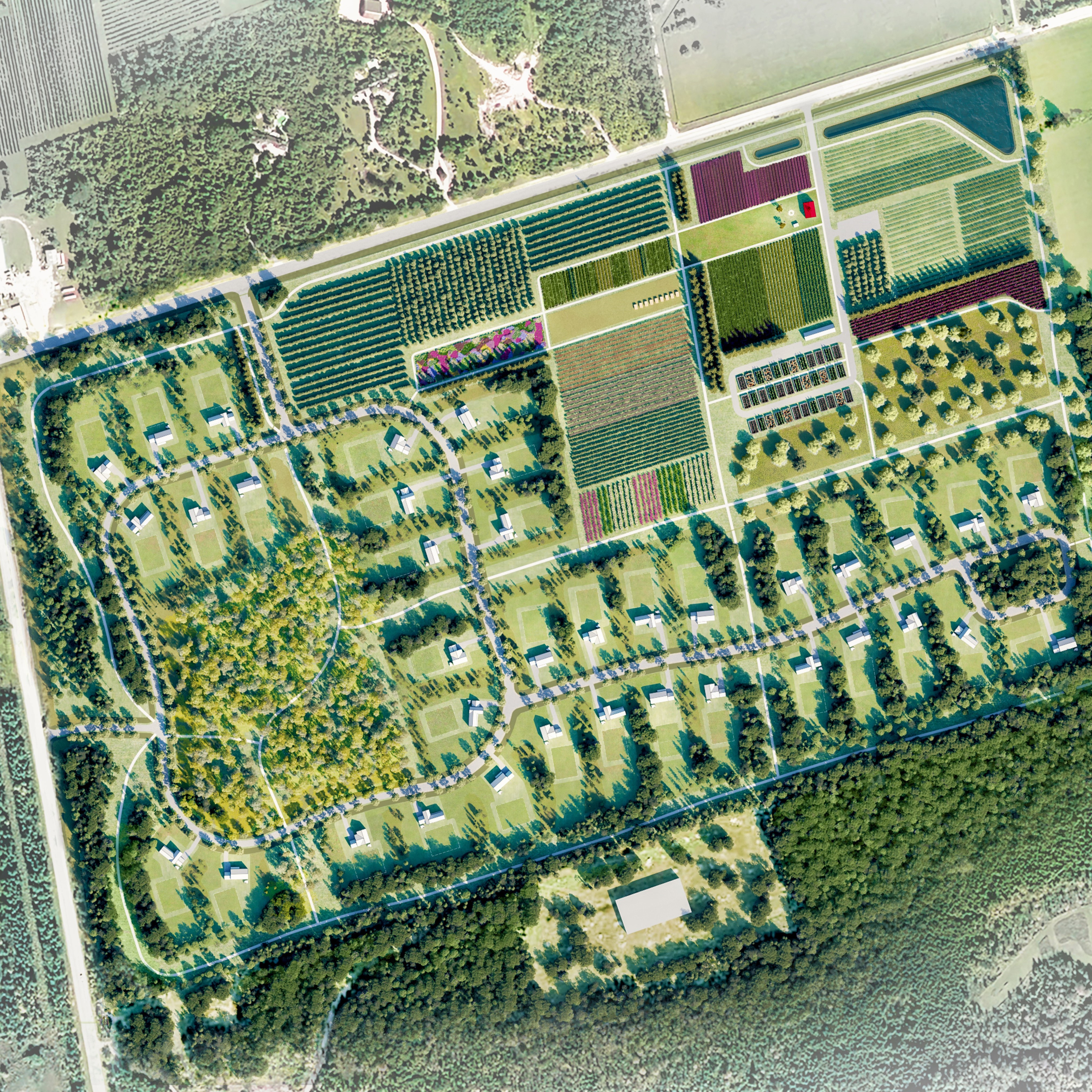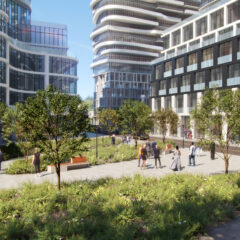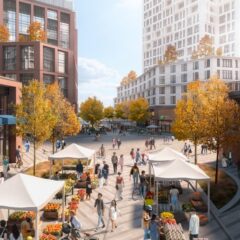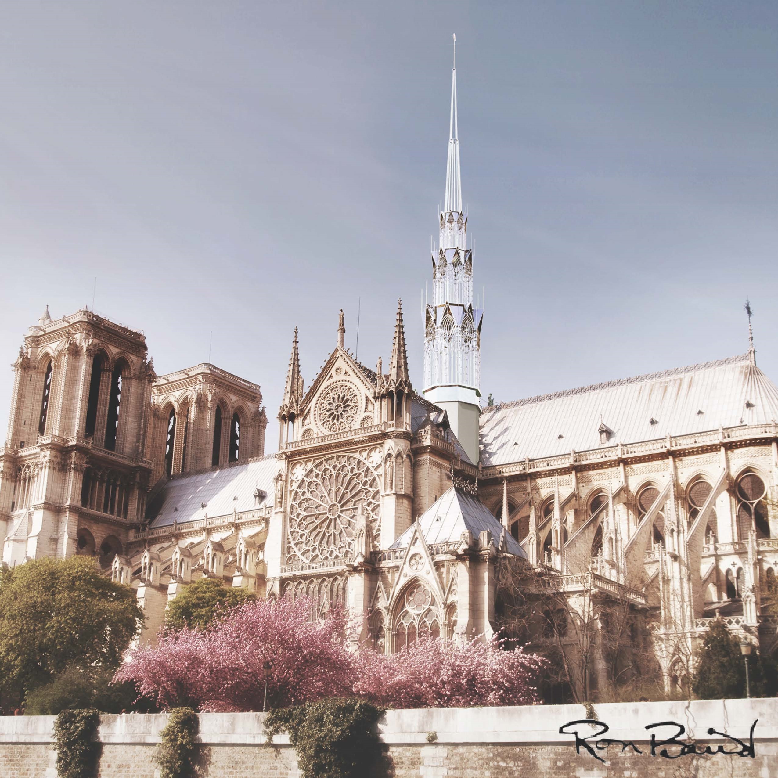Design Intent
Caledon Station located in the Town of Caledon, is a 190 hectare greenfield development site. It is intended to comprise of residential and mixed-use buildings to accomodate 10,000 residents and deliver approximately 2,600 jobs by 2031. The primary focus of the proposed plan is the integration of a commuter train (GO Transit) station at the east limit of the site with supportive mixed-use (commercial, office) and higher density residential.
The goal is to create a ‘made in Caledon’ community that is healthy, vibrant and connected. To this aim, a set of guiding principles have been established from the outset of the study, including: community character and high quality built-form; smart communities where technology is used to establish connectivity for an improved quality of life; transit-oriented development; natural heritage features; community experience; parks + open spaces; mixed-housing types; walkability and a main street with central character.
- Community Character–provide a high quality built form character and architectural design that exemplifies the identity of Caledon and promotes tourism
- Main Street – create a central character avenue with an attractive, high quality streetscape and built form design that links the community and businesses
- Smart Communities – integrate ‘smart’ community technologies that establish broadband connectivity for an improved quality of life through learning, work and play;
- Transit-Oriented Development – create transit oriented community anchored by a GO Transit hub that balances pedestrian, cycling, transit and vehicular connections.
- Community Experience – establish a vibrant, mixed-use environment that attracts activity throughout the day and evening;
- Walkability -create walkable, pedestrian-scaled neighbourhoods with amenities and transit stops within walking distance and a safe, comprehensive path and trail system that links with the broader Caledon network;
- Residential Mix – establish a range and mix of housing types that reinforce identifiable neighbourhoods and meets density targets;
- Parks and Open Spaces – establish a hierarchy of park spaces with flexible design and innovative programming options catered to the neighbourhood character.
- Low Impact Development – integrate appropriate low-impact development strategies as a key component of open space and built form design.
- Natural Heritage Features – protect and enhance existing woodlands, wetlands and wildlife corridors and expand upon the system with introduced open spaces.

