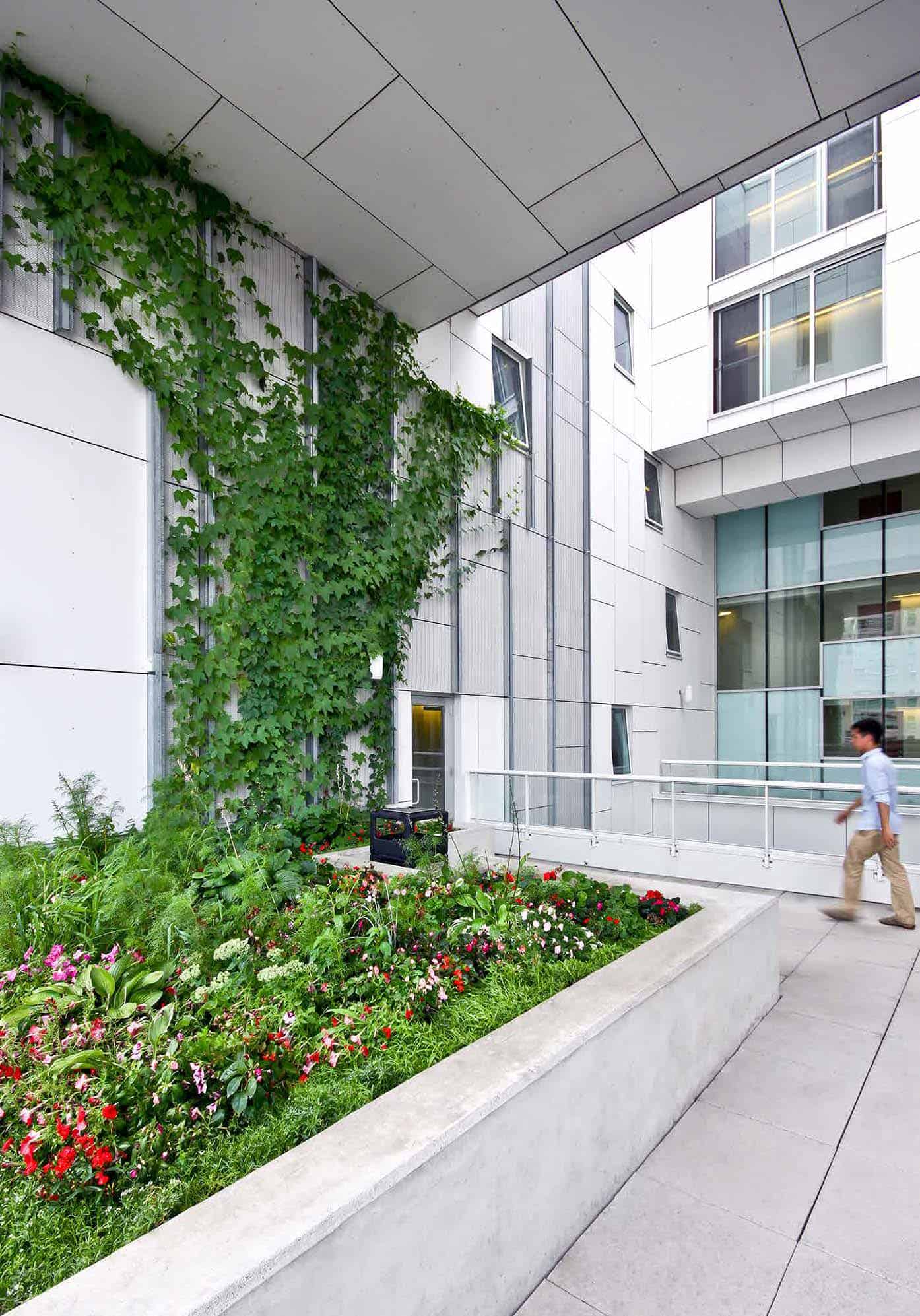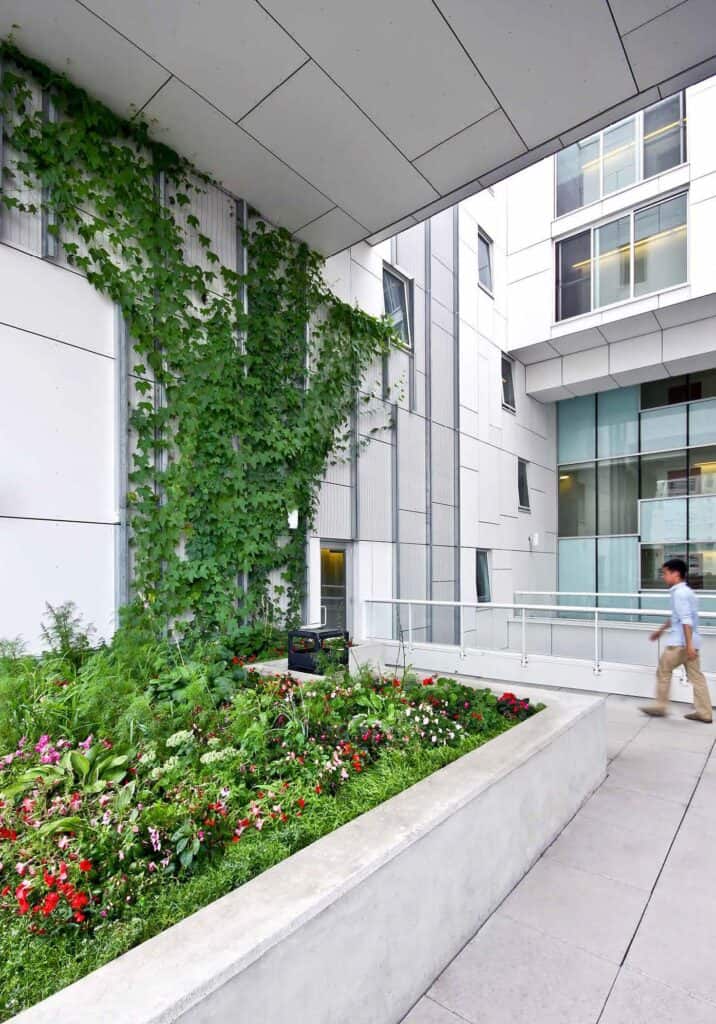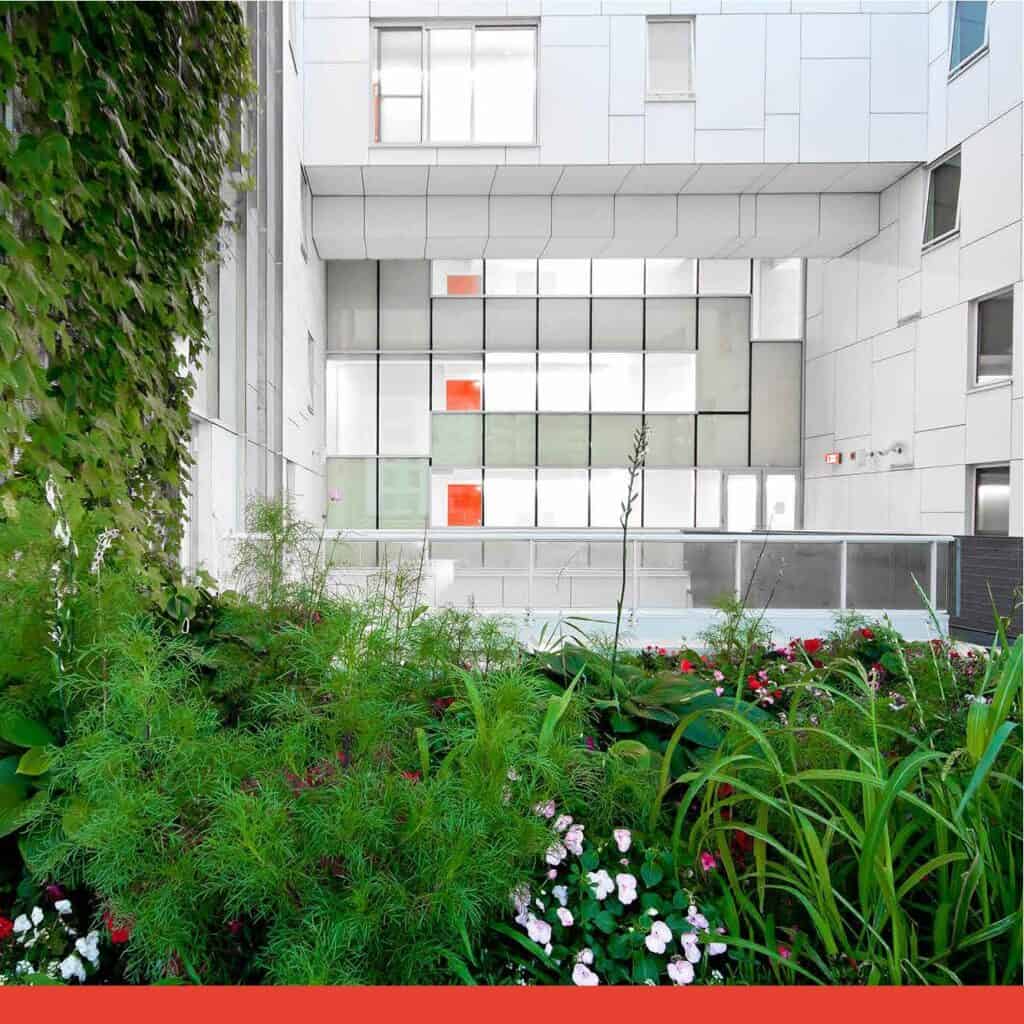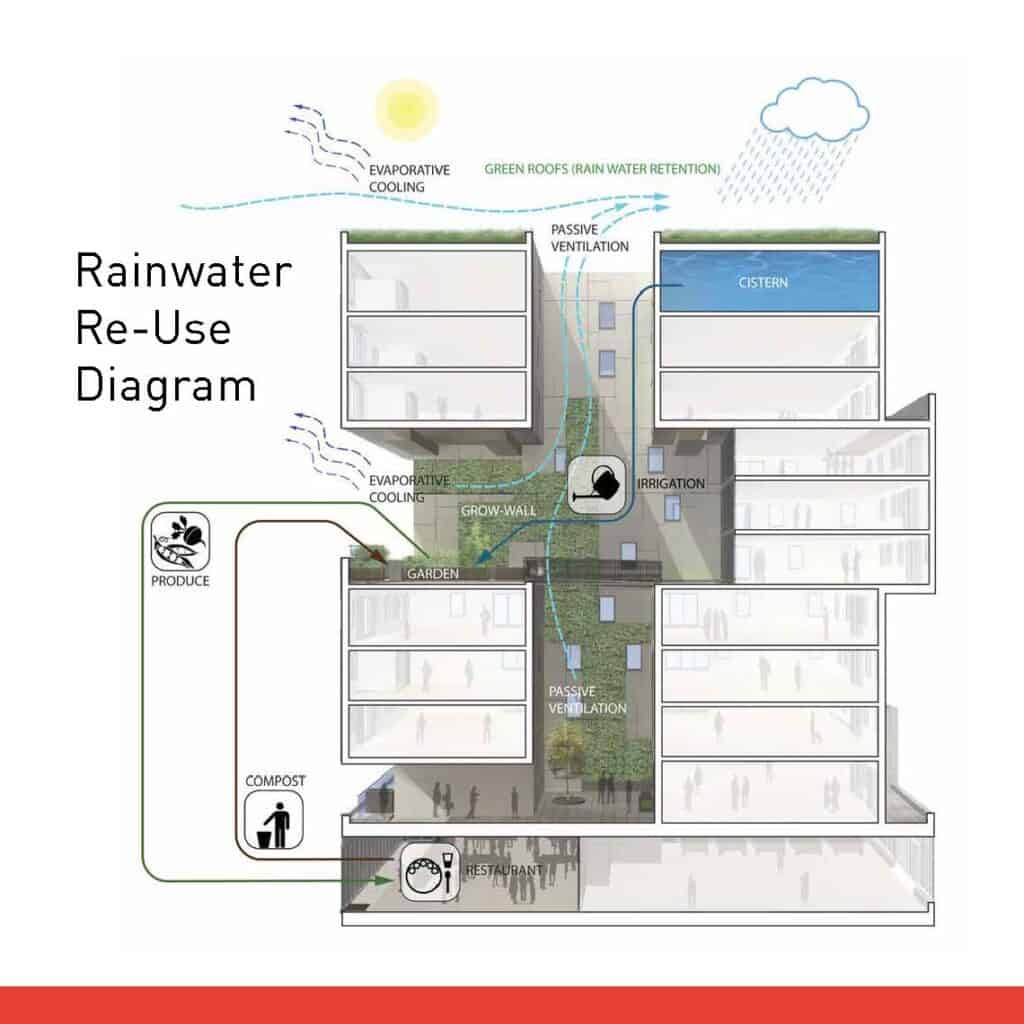
It’s no secret that big cities are contributing to climate change. In fact, they consume 78% of the world’s energy and produce more than 60% of greenhouse gas emissions. This begs the question: How can we continue developing urban landscapes without hurting our planet?

This begs the question: How can we continue developing urban landscapes without hurting our planet?
One way to achieve this is by reconsidering our approach to subsidized housing.
Contrary to what many may think, building affordable housing isn’t really all that affordable. So, because new housing isn’t being developed, low-income families must often live in older buildings with poor ventilation and inefficient heating systems. As a result, these buildings contribute to higher energy consumption—meaning higher carbon emissions. But by utilizing sustainable design practices, like we did at 60 Richmond Street East, we can reimagine what affordable housing looks like.A Look into Sustainable Cooperative Housing
Housing cooperatives, or “co-ops,” are a unique kind of nonprofit housing where residents manage internal operations without a landlord—by voting on decisions, participating on boards or committees, and otherwise contributing to the property in big and small ways. This concept of self-sustainability is the premise on which 60 Richmond Street East was designed.
The first co-op built in Toronto since the mid-90s, 60 Richmond is an 11-story, 85-unit project that’s home to many hospitality and restaurant industry workers. In Canada and the United States, housing is only considered “affordable” if it costs less than 30% of a household’s income before taxes. So, a main goal of the project was to create housing that would be economical both to build and to maintain. This was achieved by incorporating spaces dedicated to growing and cooking food.
The ground floor features a resident-owned-and-operated restaurant and training kitchen. Compost from the kitchen is used in an organic urban garden, located on the sixth-floor terrace, which supplies residents with produce and herbs to use for the restaurant. In addition to reducing food insecurity (a widespread issue in many low-income communities), organic urban gardens can also help reduce negative environmental impacts.
A few benefits of organic urban gardens include:
- Creating and preserving green space
- Promoting sustainable agriculture
- Reducing food transportation costs
- And reducing water runoff
But sustainability at 60 Richmond extends beyond urban agriculture. In fact, the entire building incorporates green design principles. Both the terrace garden and the building’s green walls are irrigated by rainwater from the building’s green roof, which is collected in a cistern. And apart from growing produce to be used in the kitchen, the terrace garden serves multiple purposes: drawing light into the building interior, providing outdoor green space, and helping cool and cleanse the air.
Sustainable urban design principles and practices bring together economic, social, and environmental ideals to enhance the vitality of our communities—and 60 Richmond is a shining example. Completed in March 2010, the project was truly ahead of its time and sets the standard for future urban development projects.
It’s an innovative approach to affordable housing that showcases our commitment to unlocking the full potential of designed environments. And with a LEED Gold certification, it proves that sustainability can be achieved while also improving quality of life. With these practices in mind, not only can we minimize our carbon footprint, but we can design a future filled with more enjoyable places to live.


