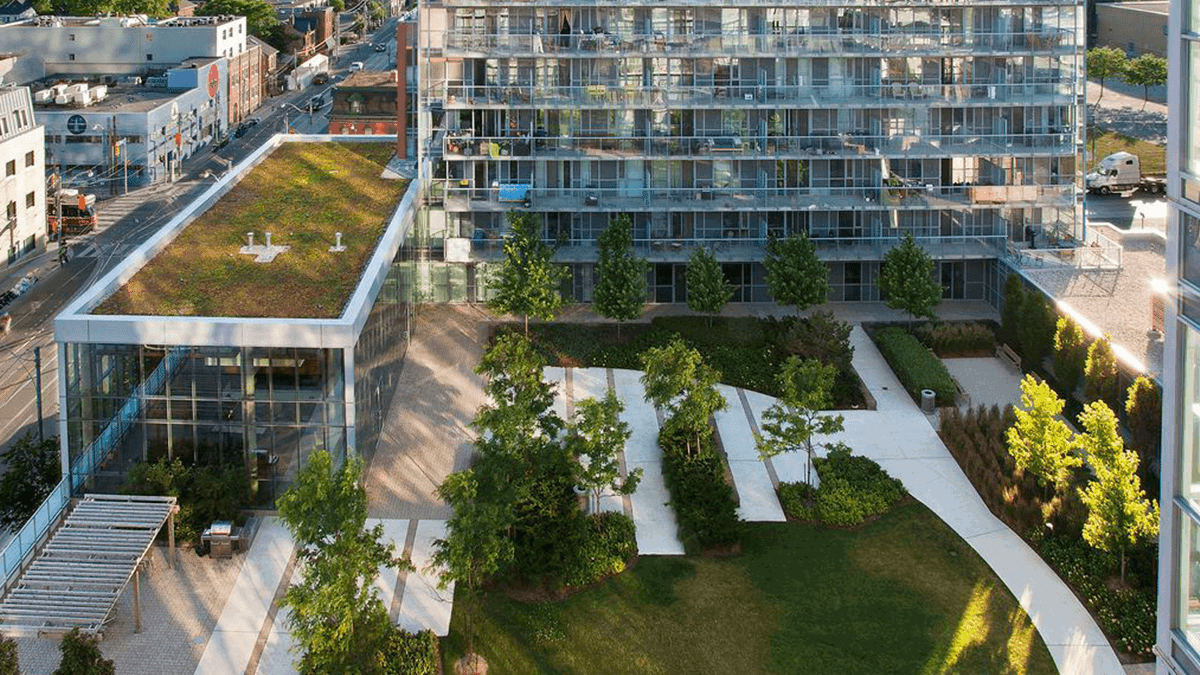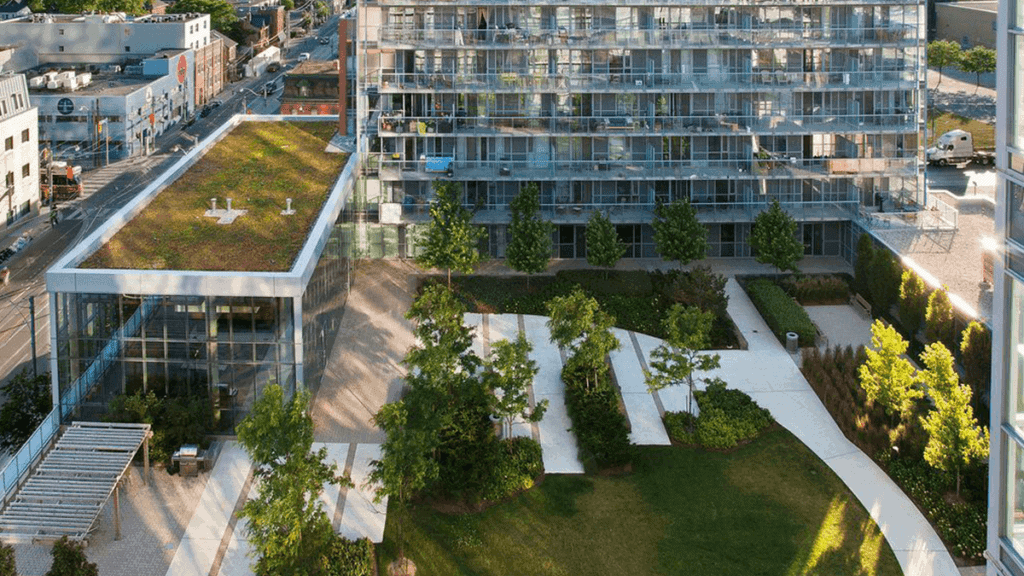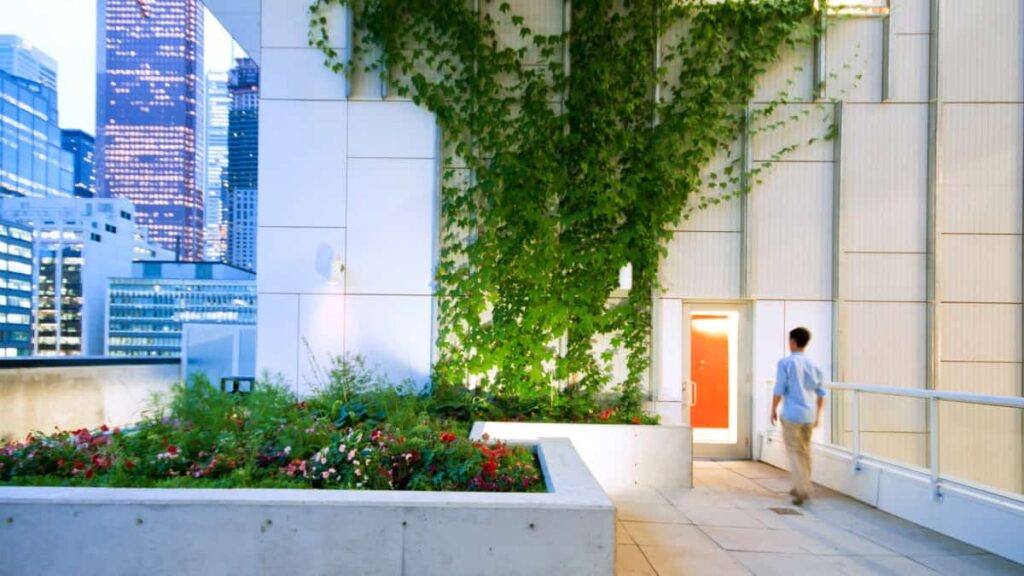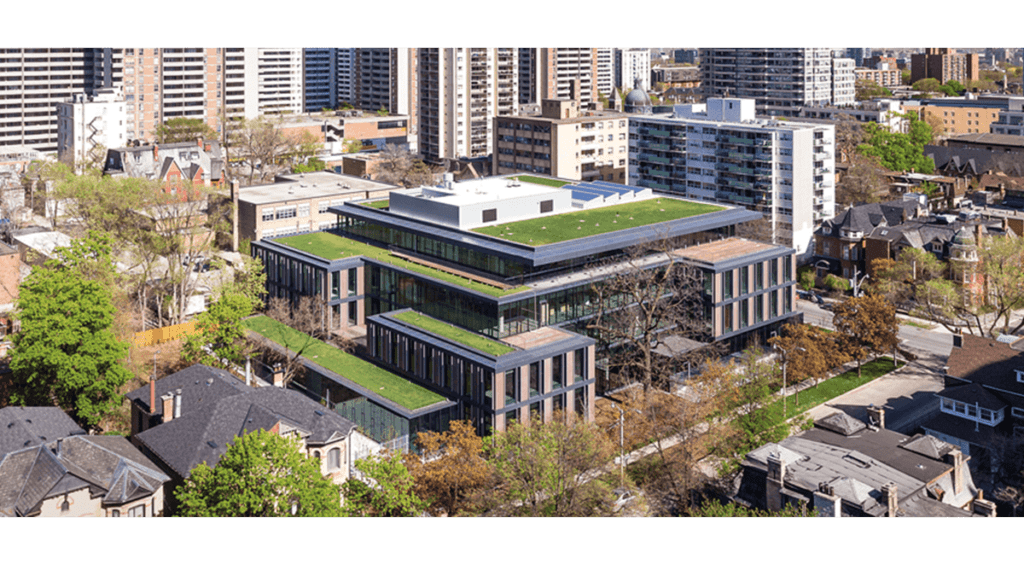
Urban populations are growing, and the challenge of creating a healthy and sustainable urban ecosystem is more important than ever.
Green roofs, which are specially designed landscapes on top of commercial and residential buildings, can help regulate a building’s internal temperature, improve air quality, reduce stormwater run-off, and reduce the urban “heat island” effect – all while improving quality of life for residents by providing new public gathering spaces to reconnect with nature.

NAK Design Strategies’ Landscape Architecture and Urban Design staff have a wealth of experience in green roof design and construction, thanks in no small part to the forward-thinking policies of its home city.
In 2009, Toronto became the first city in North America to require green roofs on a majority of new commercial and residential building construction, or on buildings being expanded by 2,000 square meters or more of gross floor area.
The green roof coverage requirement ranges from 20 to 60 percent of available roof space, depending on the size of the building.

Fast-forward to today, and Toronto has been recognized for having installed the most green-roof area in North America, with approximately 500 living roofs. Many are accessible public green spaces that anyone in the city can enjoy.
Highlight projects for NAK with sustainable green roofs and living walls include the half-acre urban “Sky Park” in Toronto on top of the mixed-use One Cole tower community, the new Elementary Teachers Federation of Ontario provincial office in Toronto, the Kipling Transit Hub station in Toronto, and the 11-story, mixed-use housing cooperative known as 60 Richmond Street, which incorporates indoor and outdoor food gardens that are fed rainwater collected by the building’s green roof.
Green roofs can extend a commercial building roof’s lifespan by two to three times. On a 90-degree day in New York City, a green roof is about 80 degrees Fahrenheit while a black roof is 175 degrees, which contributes to substantial wear and tear, according to Sustainable South Bronx.

(NAK Design Strategies)
A typical two- to three-story building could experience savings of 15 to 25 percent in summertime energy costs by way of a green roof’s heat reduction and insulation benefits, per the U.S. Environmental Protection Agency.
And like green roofs, “green walls” on a building can reduce temperatures by as much as 50 degrees Fahrenheit, can help with sound insulation, and through shading can lower summer energy costs by 23 percent.
In Florida, NAK Orlando’s approach to green roof design would adapt to withstand the Five H’s of Florida – Hurricanes, High Winds, Heat, High Humidity and Hard Freezes. Combining Florida-native plants, adapted natives and succulents that can resist the harsch Florida climate, green roofs in this market can be as low-maintenance as possible, with little to no irrigation needs. Florida-friendly green roof vegetation can weigh as little as 10 pounds per square foot or less, and can be delivered at an installed cost of around $15 or less per square foot.
