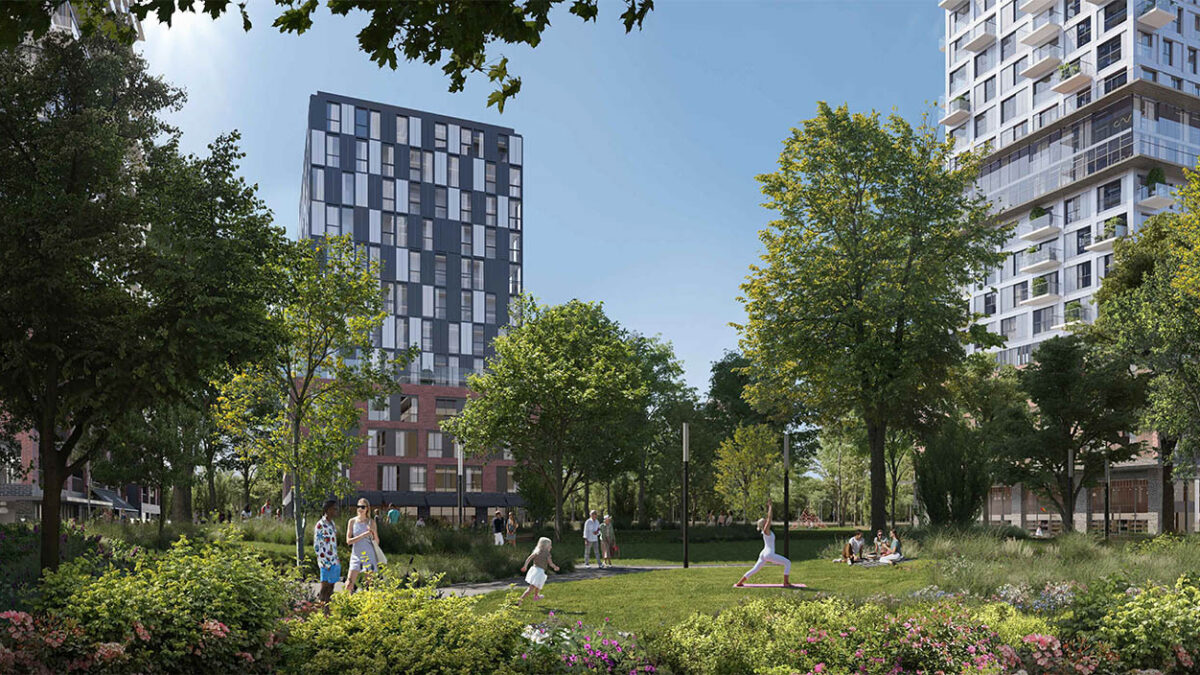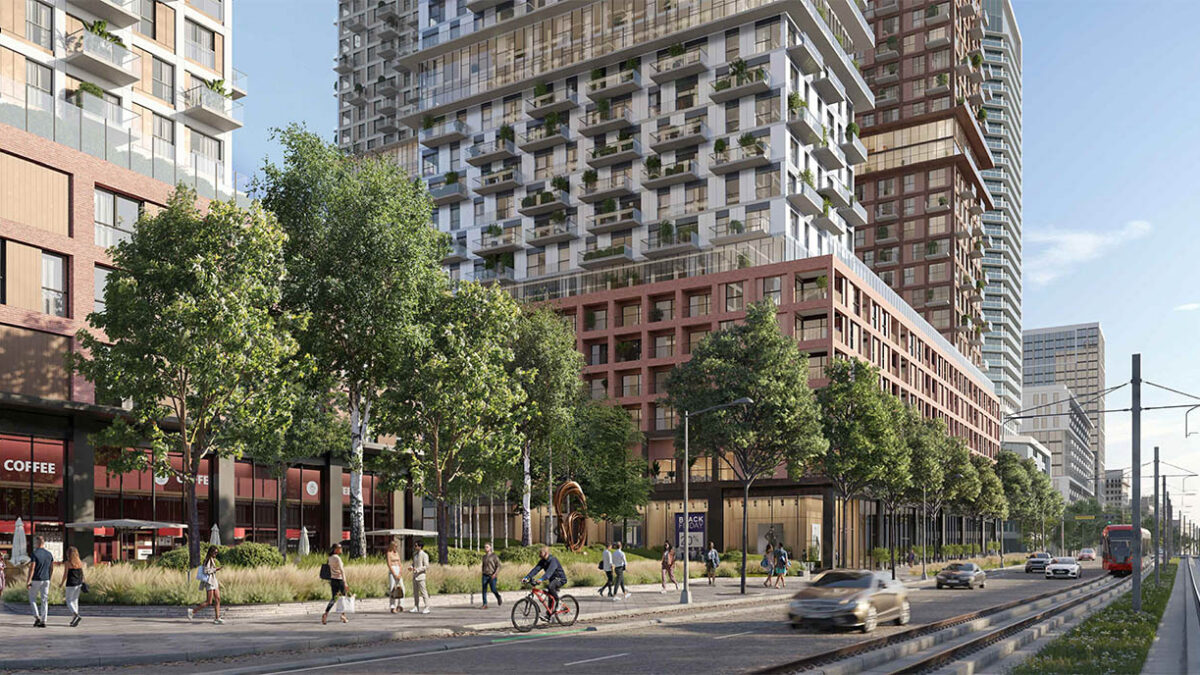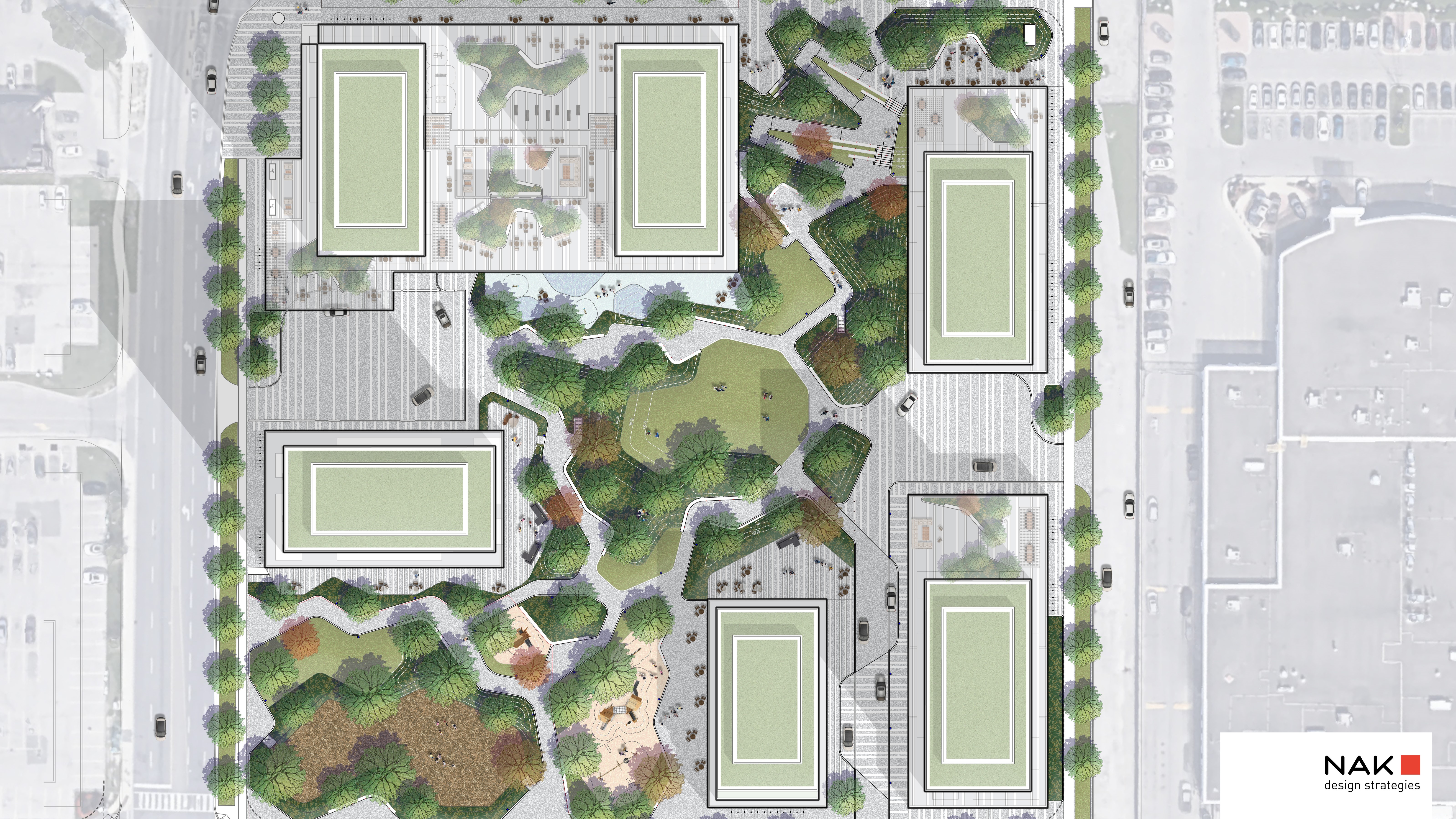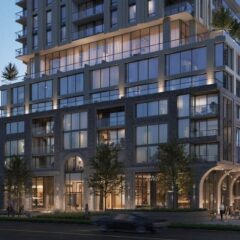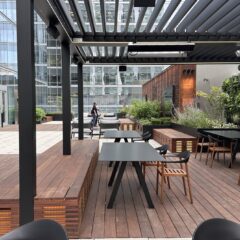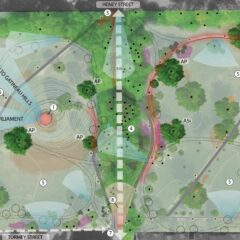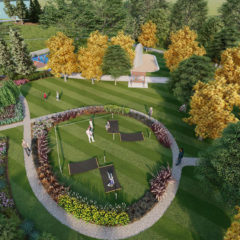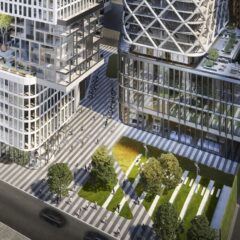DESIGN INTENT
The 2-acre privately-owned public landscape space will be an integral feature to the Mattamy Golden Mile project. The landscape vision, designed by NAK Design Strategies, plays a crucial role in creating a healthy community that will live, work and play here. In order to create an adequate counterpoint to the proposed buildings, NAK will infuse the project the sense of nature. Golden Mile will become a place of respite, contemplation as well as community gathering and play for all generations of families to come.
The landscape design is organized by a playful imitation of a maple tree bark pattern. The pattern is a reminder of how natural geometries can be both random and intentional based on the natural processes of our ever-growing and evolving environment. Within this patterned landscape, we introduced large native trees to offer shade and colour throughout the seasons as well as a lush and textured ground plane interspersed with native grasses and pollinator species. While being mindful of CPTED best practices, occasional evergreen trees will also be used to manage micro-climatic conditions such as wind through the unfavourable seasons of Winter and Spring. While creating a beautiful and natural oasis within the Golden Mile, our landscape approach is to offer a variety of experiences that will address the needs of the community. The anticipated community of families with ages from young to old, will be able to enjoy this landscape through its many varied spaces designed for; informal play in the multi-purposed green spaces, variety of seating offered for group gatherings, shady walks through groups of trees as well as walks through the open green and garden spaces. Landscaped mounds are also used to create strategic viewsheds while offering a variety of grade changes that can also function as small tobogganing slopes. To address the existing low elevation point of the project site, we have created an amphitheatre space that will be welcoming and accessible. Planted with shade trees, buffer planting, and sod next the seatwalls, the amphitheatre is a relaxing gathering place with integrated 5% sloped paths, steps and seatwalls that descend from the Privately Owned Publicly-accessible Space (POPS) landscape elevation to the existing elevation of Eglinton Avenue.
Designed in conjunction with the POPS landscape, the public park will share similar design elements. With similar materials used for seatwalls and meandering paths, the park will appear seamlessly integrated with the adjacent POPS. While the POPS offer a variety of passive and active event spaces for future residents, the public park will focus on public needs of the development and adjacent communities. The park will include two separate playground areas, one focused for toddler age children, while the other for older children. While both located away from the public street intersection, an off-leash dog run is proposed with fencing and two separate double-gate access points. A city maintenance path has also been integrated into the design of the park.
Images 1 & 2 by Urban Agency

