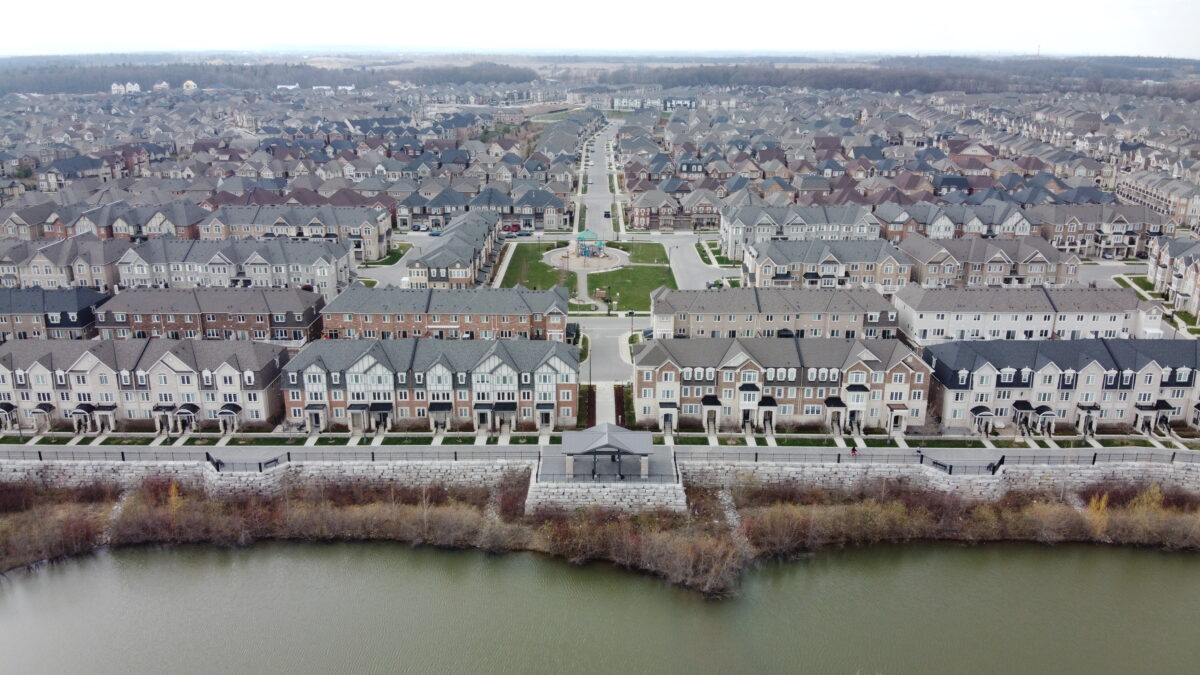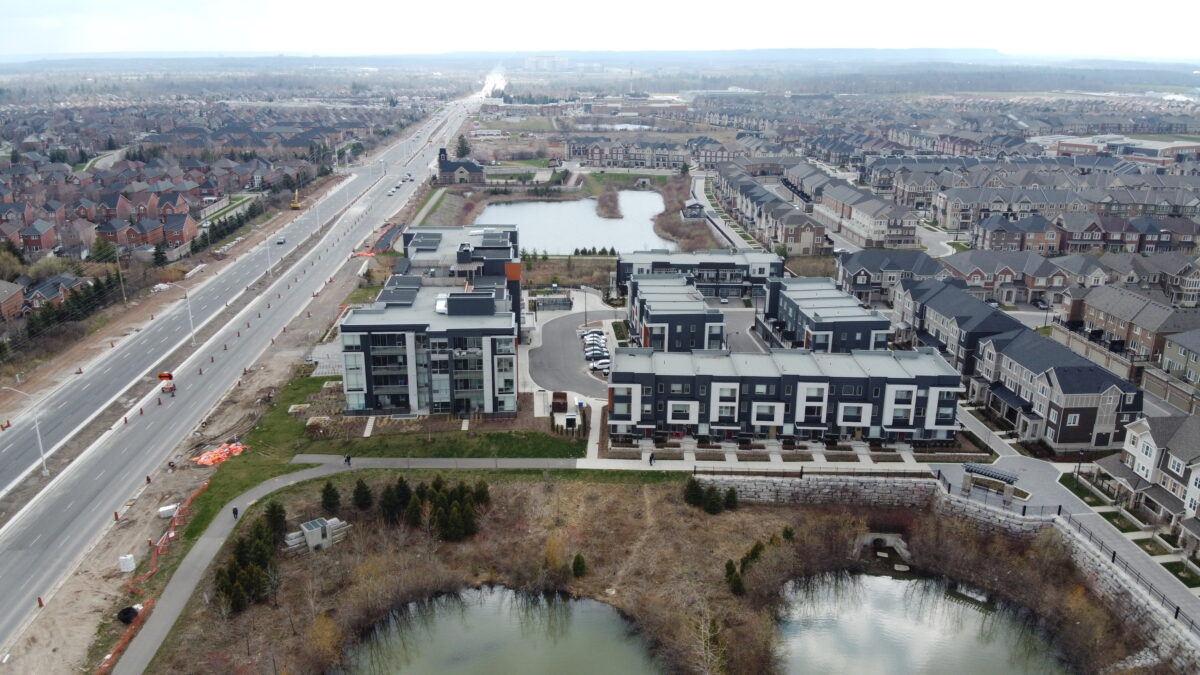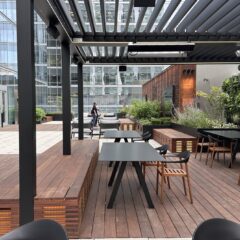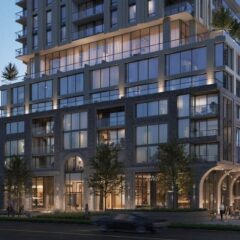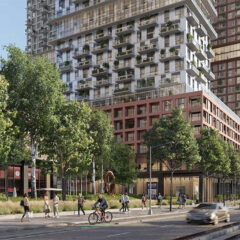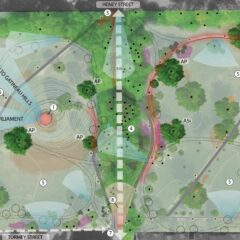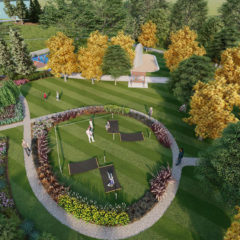Design Intent
NAK designed the community fabric of The Preserve, located in north Oakville, as an interconnected system that unites the surrounding environmental and open space system. Integration of built form with natural areas is chiefly accomplished through the creation of a central Channel Spine, which serves as the focal unifying element for the entire development.
The Preserve was designed with sustainability in mind by preserving existing heritage features and proposing naturalized stormwater management systems and increased tree canopy coverage. Homes front parks, ponds, and open space systems, while the layout and streetscape design encourages walking and active transportation. NAK performed the early visioning for the project, including interface design between architecture, landscape, naturalized channel, urban pond, stormwater management, and streetscape.
Drawing upon the landscape’s inherent beauty, the Preserve district and its core area will set the stage for future development in the area. For this reason, primary objectives include establishing a self-sufficient, walkable community that responds to the needs of its residents and provides adequate connections to the surrounding landscape and valley system. The Preserve features natural parks and landscaped village squares, beautiful ponds, and old growth forests in close proximity to the home to integrate the natural elements of the area into the community.
Awards
2014 BILD Project of the Year – Low Rise





