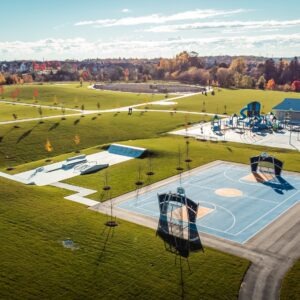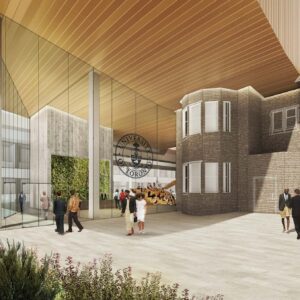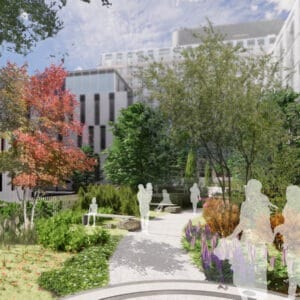From new developments to urban infill, we pride ourselves on actively leading the pre-design and preliminary visioning phase in projects. We diligently work with our client team to map out and facilitate the visioning, public engagement, and site analysis needed to effectively inform the detailed design of public and private built form and open space. With a multidisciplinary emphasis on the integration of urban form, architecture and landscape, our work spans the spectrum from large-scale, mixed-use developments, land-use and density studies to parks, active transportation networks and urban outdoor spaces.
Our Urban Design division has assisted hundreds of development clients over the years and has grown to include landscape architects, planners, architects and 3D modeling artists, all of whom bring an innovative, forward-thinking approach to our practise. Our staff represents a diverse range of skills that responds to the changing needs and demands of the development industry.
NAK has assisted our clients over the years in the following endeavours:
- Community visioning and feasibility studies
- Urban design guidelines
- Streetscape studies
- Public engagement and focus group presentation visuals
- Design charettes with stakeholders and public
- Development plan review and recommendations
- Site planning recommendations
- Building massing studies
- Sun/shadow studies
- Opportunities and constraint /SWOT studies
- 3D visualization for design review & testing
- Design review panel presentations
- ZBA/OPA applications
- Marketing and development branding
- Retail planning and activation
- Canopy coverage evaluation
- Urban design expert witness
FEATURED PROJECTS
Ontario
Ontario



