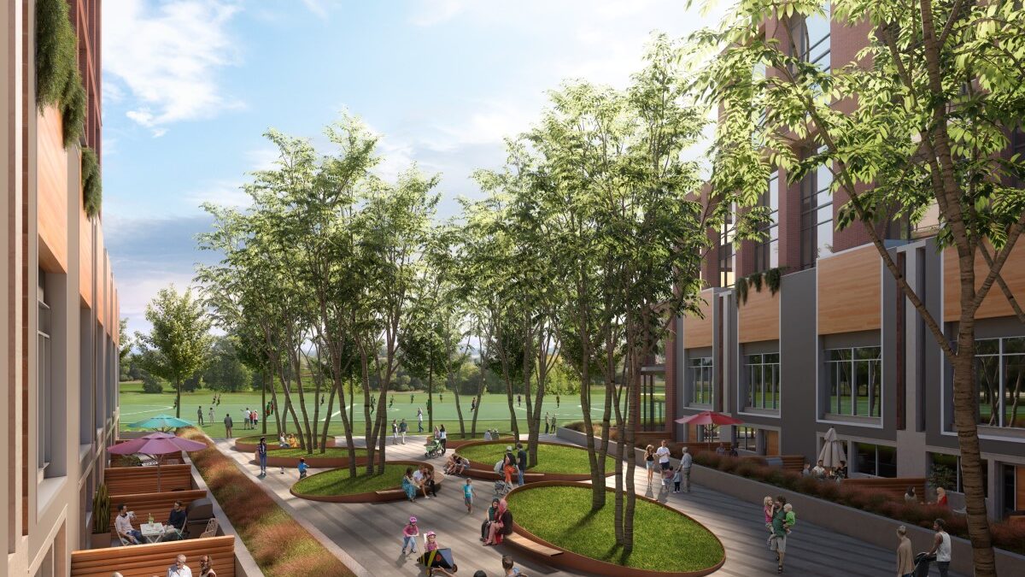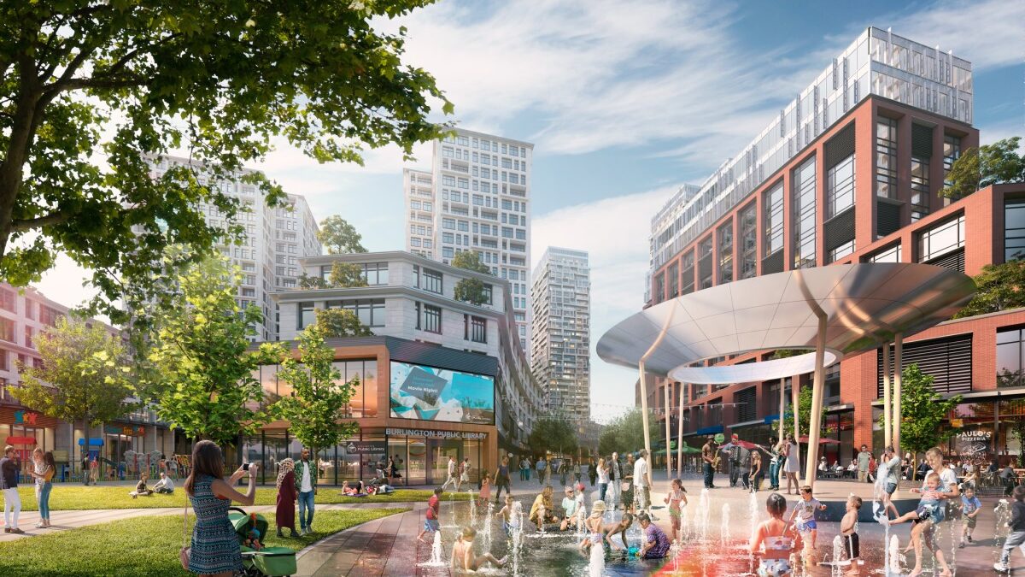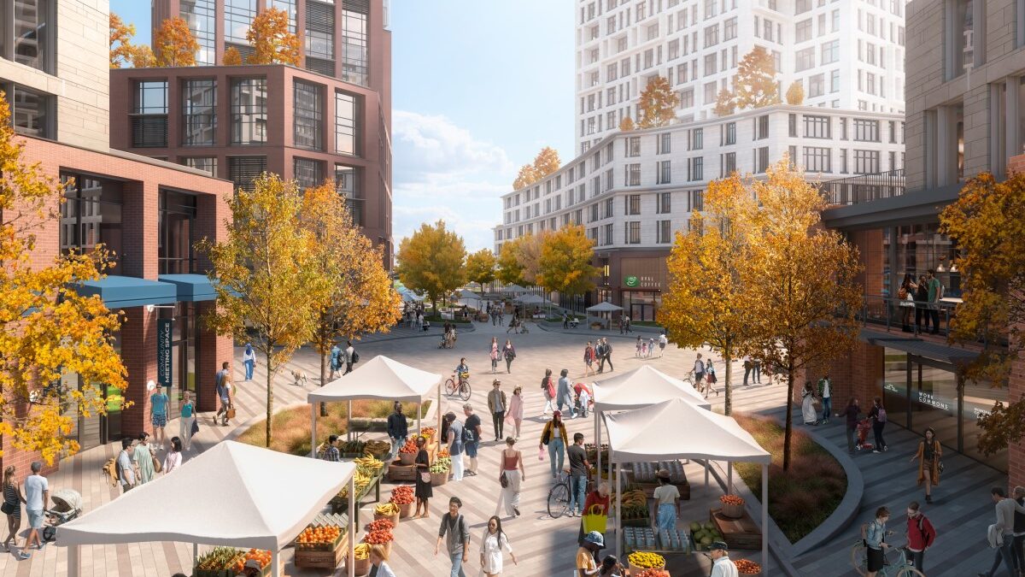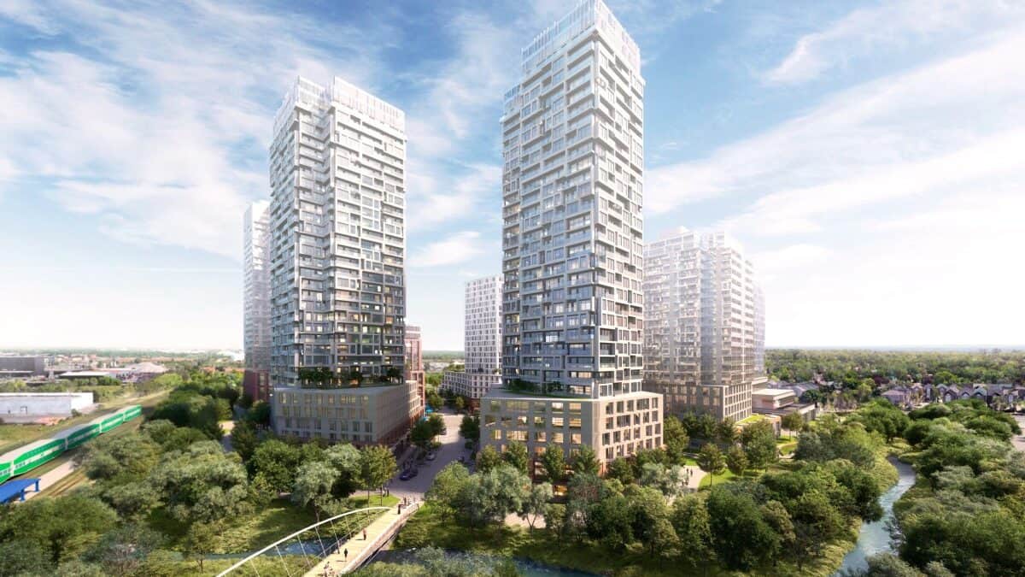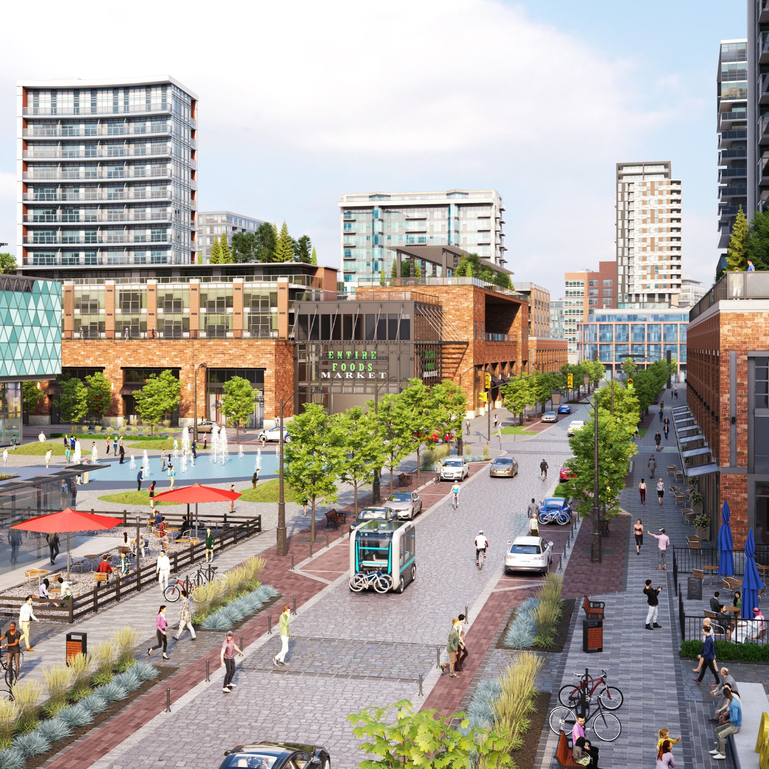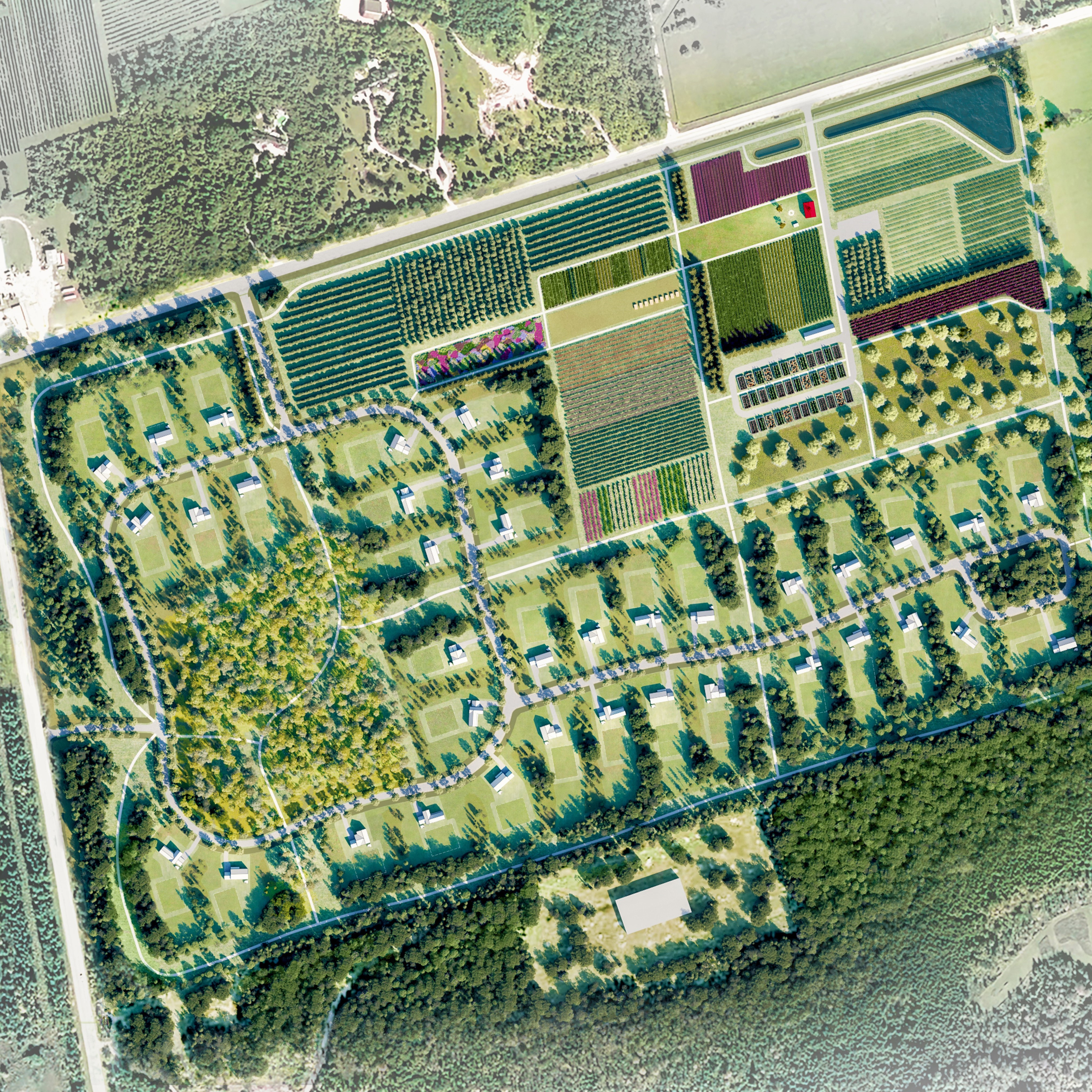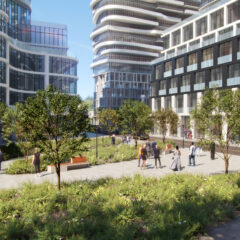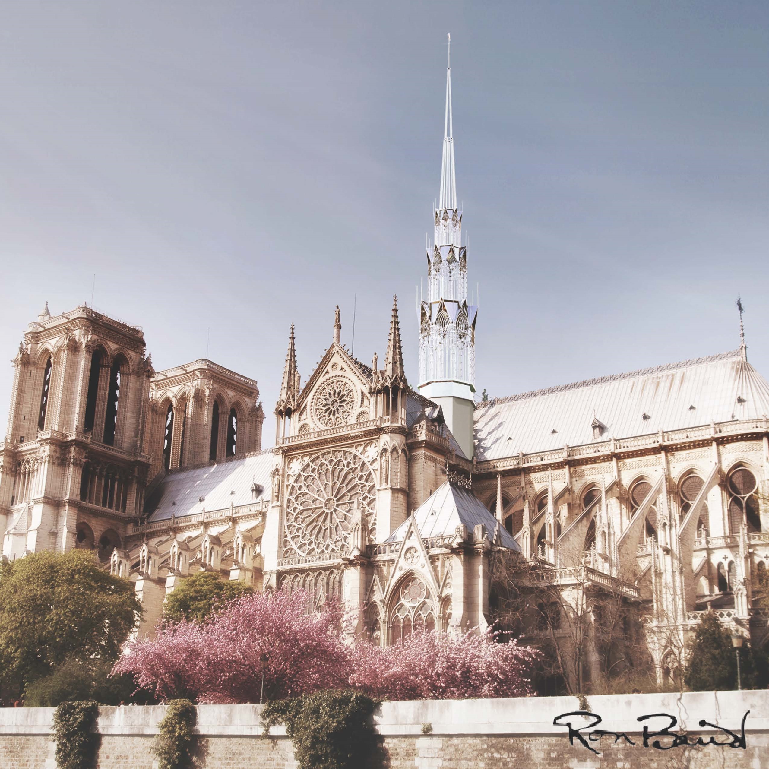Design Intent
Oval Court has been envisioned as a mixed-use pedestrian and transit-supportive redevelopment with well crafted built form that will be appropriately integrated into the proposed adjacent neighbourhoods, the surrounding streetscapes, and the Natural Heritage System.
The recently updated provincial policies have put a stronger emphasis on optimizing existing and planned infrastructure and intensification within primary growth areas, in particular, in Major Transit Station Area. The City has therefore experienced an influx of higher density and mixed-use developments, with approved residential building heights up to 26 storeys.
The redevelopment shall deliver an engaging public realm and healthy sustainable living, with a mixture of built form uses that will encourage residents to be physically active and socially engaged.
In support of making a positive contribution to the evolving City skyline, Oval Court’s design will:
- Promote a high quality and transit-supportive public realm
- Provide access and visibility to the green network
- Promote a sustainable and integrated community
*Renderings by Cicada Design Inc.
*Design by NAK Design Strategies

