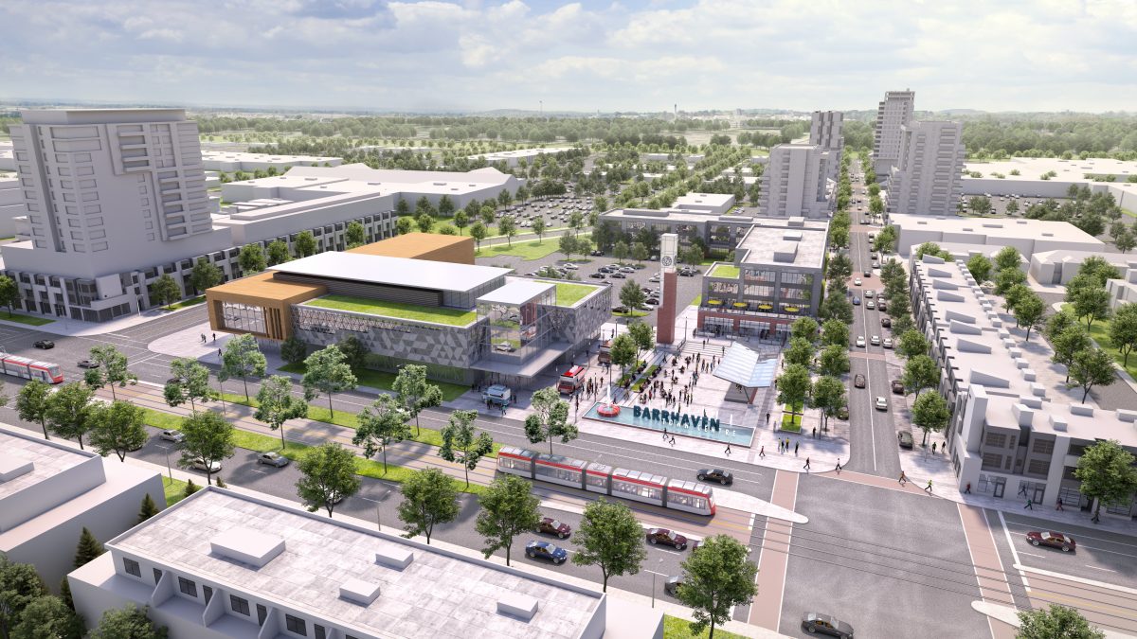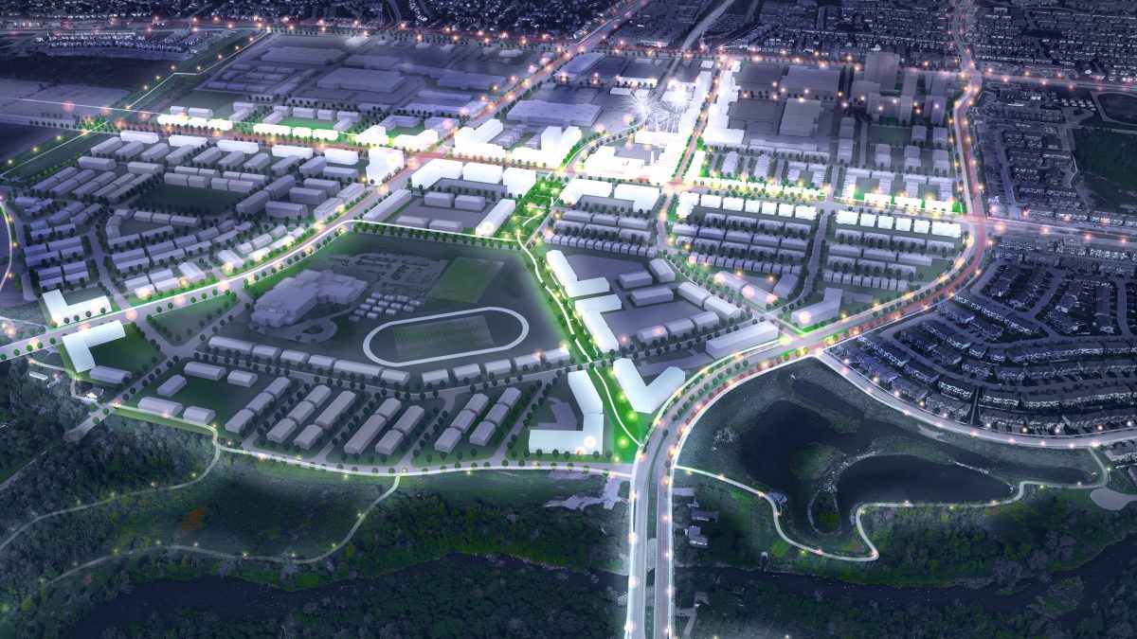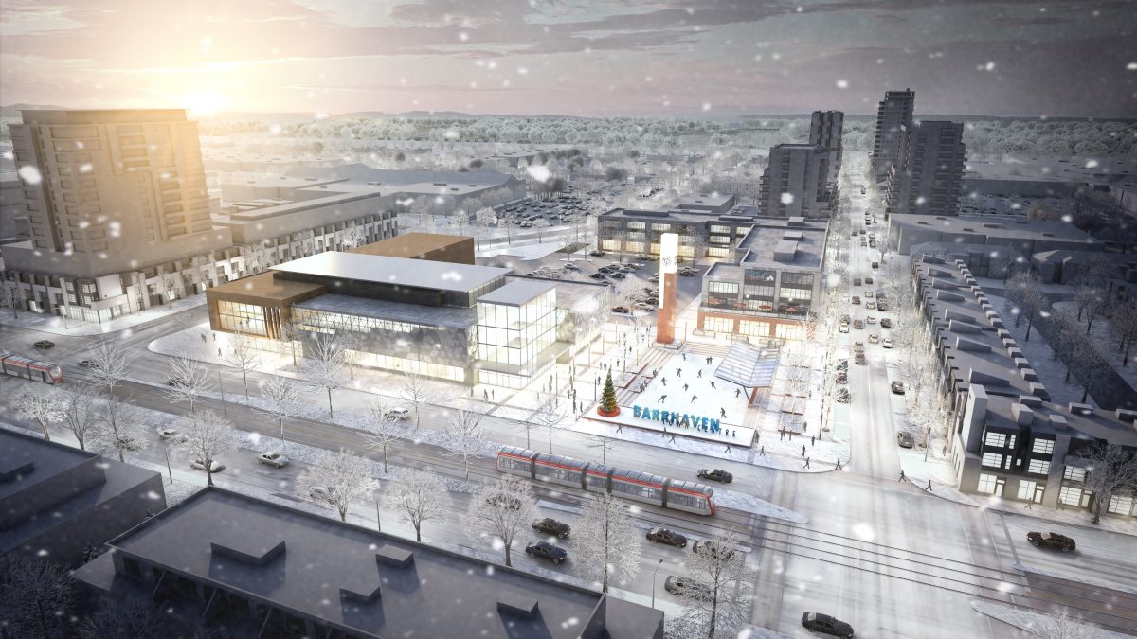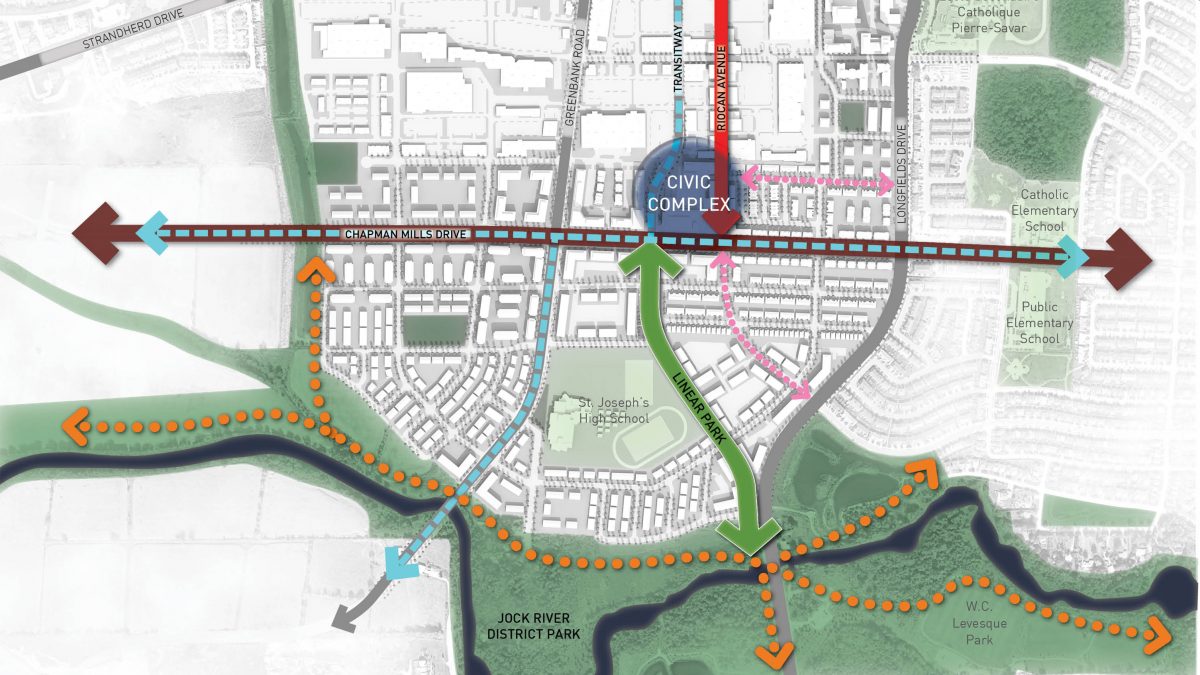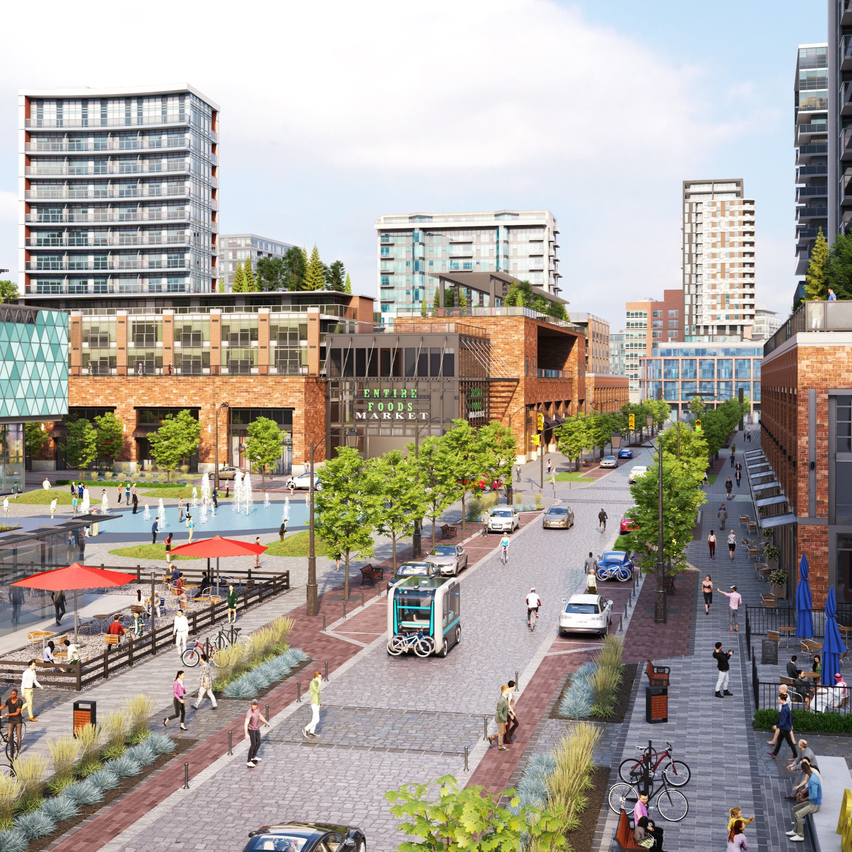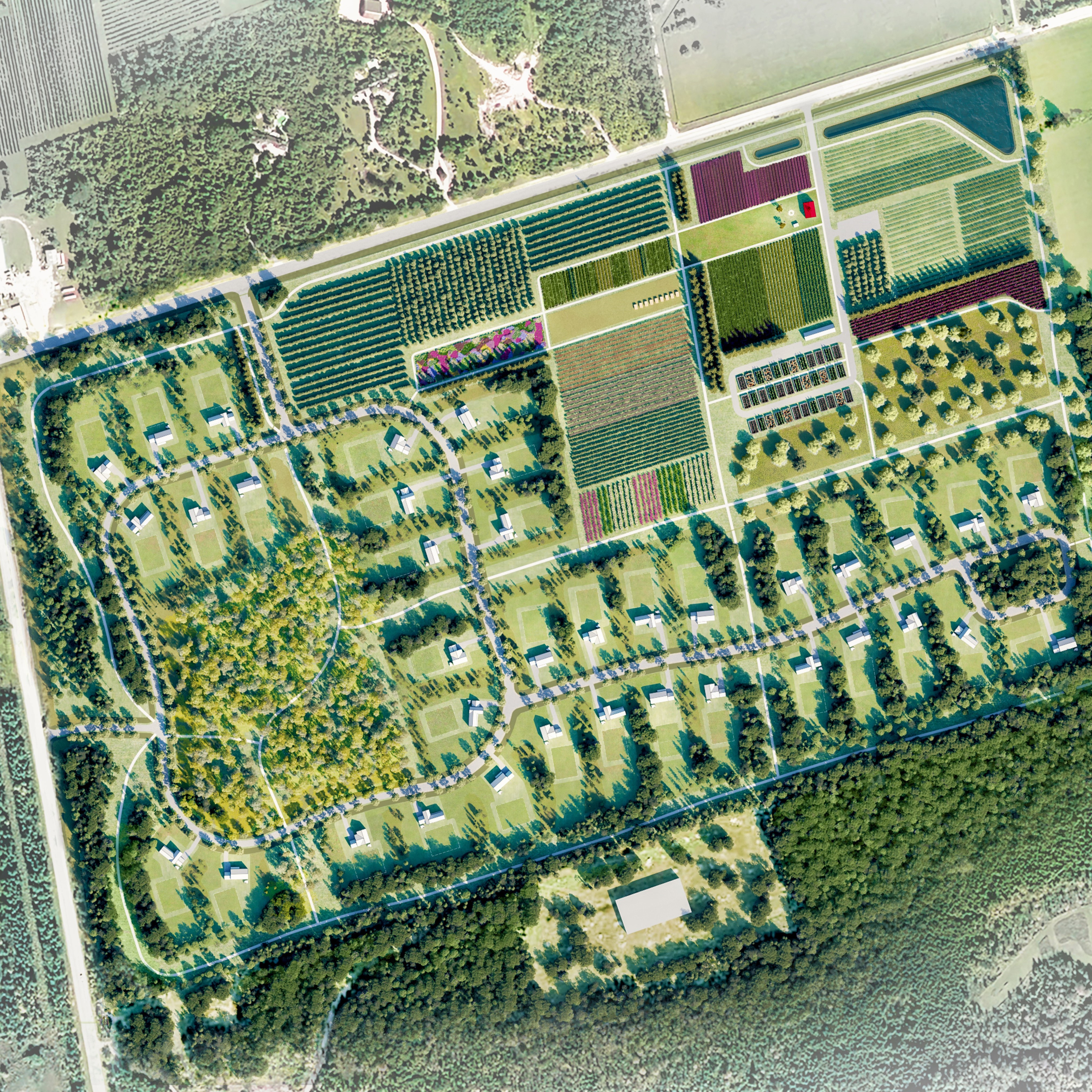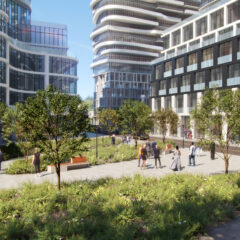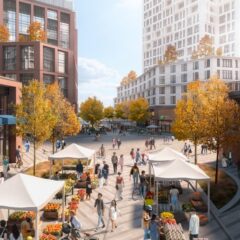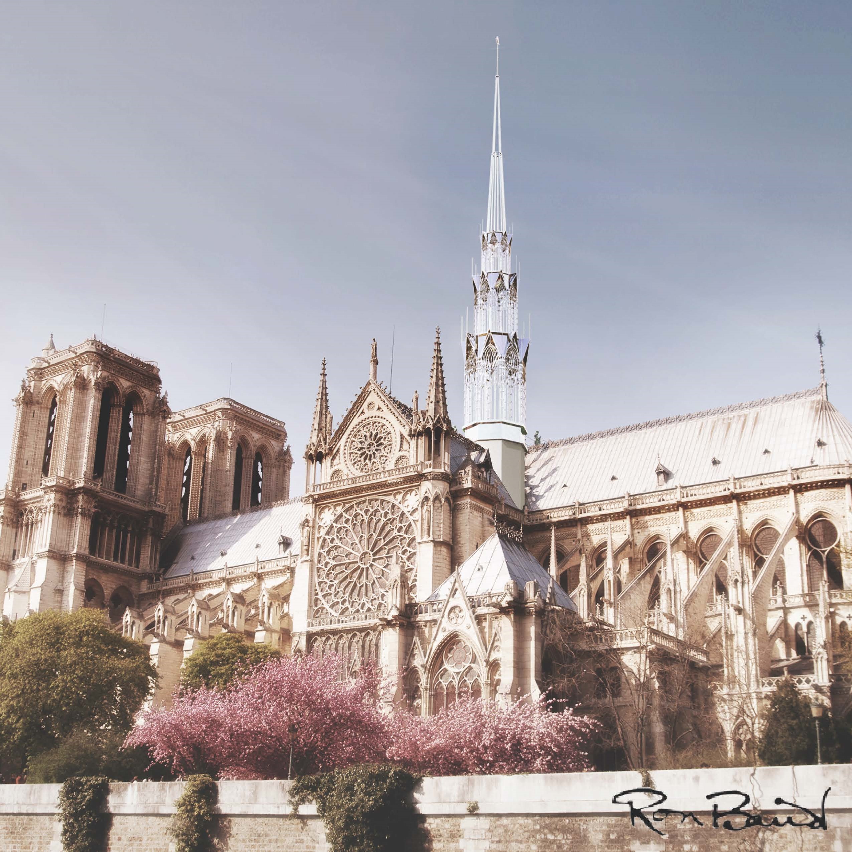Design Intent
Building upon the principles and strategies set forth in the South Nepean Town Centre CDP, NAK developed a mixed-use concept plan that included residential, commercial, retail, institutional, and an open space system. The five big moves of the concept plan were to develop a civic and cultural hub that serves the community, to establish a pedestrian priority main street acting as a community gateway, to support the various modes of transportation, to create a linear park leading to the surrounding natural heritage and to expand and enhance the Jock River open space system.
The focal point of the community was the civic and cultural hub, a central, transit-oriented node that supports an urban plaza, and mixed-use and civic buildings. This hub acts as the central gathering place for social interaction and community building events. As connectivity and permeability was a major goal set forth in the concept plan as well, this civic hub acted as the point of convergence for all major pedestrian, transit and vehicular routes throughout the Barrhaven and Ottawa community.
What enhances the significance of the area is the adjacent rich, natural heritage. Located just south of the Barrhaven Town Centre is the Jock River, a major tributary of the Rideau River. A linear park was therefore design and highlighted to enhance the connectivity between the civic complex, the town centre and the Jock River open space system. Creating access to this valuable natural asset highlights the importance and value of the adjacent natural heritage, and aids in the further expansion and enhancement of the Jock River.
To better communicate the intentions of the plan, five renderings were generated in-house by NAK’s 3D rendering team. These renderings focused on showcasing the Civic Complex in two different seasons, demonstrating two different transects found within the linear park, and highlighting the concept plan and its major features as a whole.

